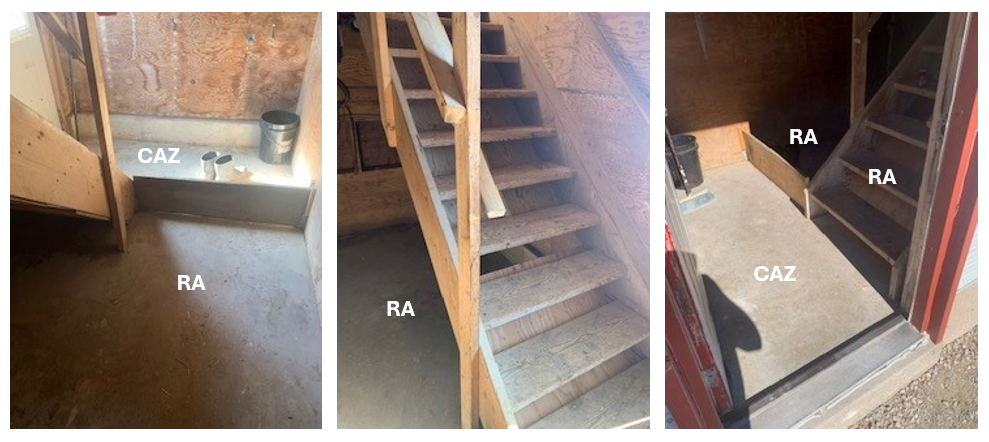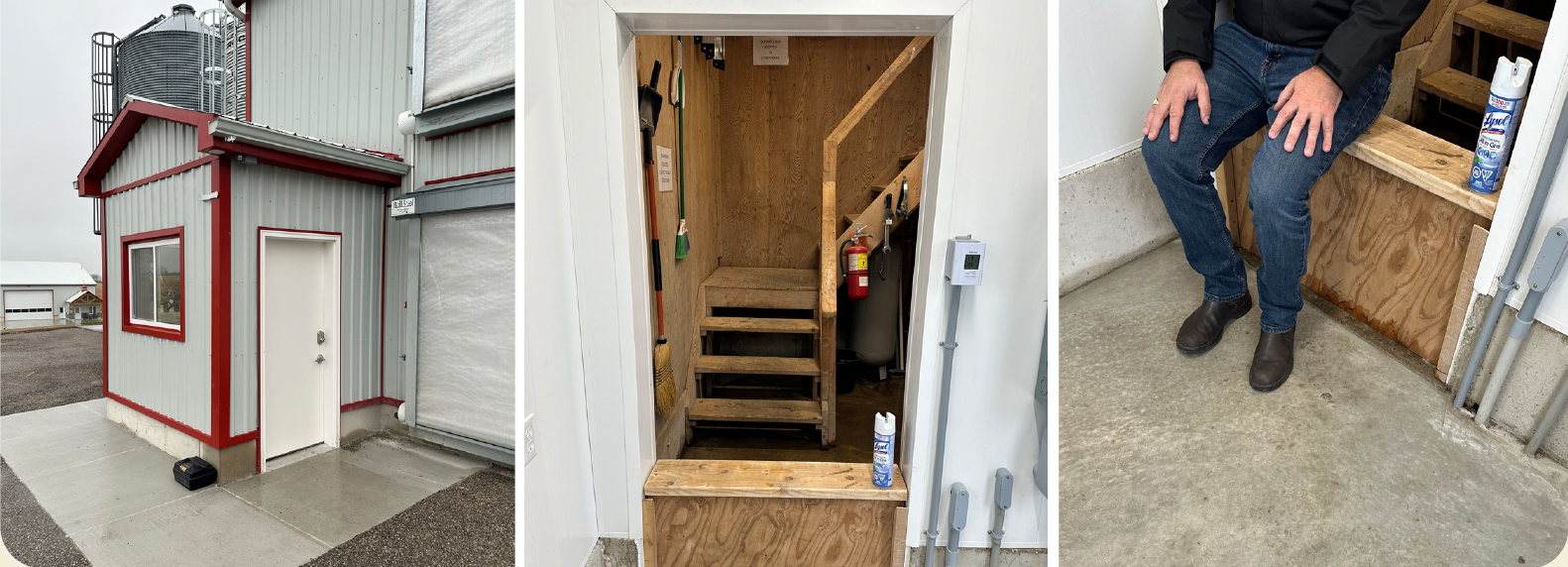In North America – and specifically Canada – the poultry industry is now faced with a higher disease threat from Avian Influenza than in years past. Due to this increased disease risk, all stakeholders should critically analyze their biosecurity practices to be as prepared as possible.
An improved barn entrance design is one of the most impactful biosecurity changes that can be made on farms to prevent disease. But how can this be designed well with the limited entry space of multi-story barns?
General principles to remember:
- Keep what’s in, in, and what’s out, out – complete separation between the Controlled Access Zone (CAZ) and the Restricted Area (RA)
- A physical barrier between the CAZ and RA is ideal to ensure complete separation
- Wall to wall
- Flush to the ground
- Tall enough (wood barrier) or wide enough (bench) to not be easily ignored
- Dirty boots stay on the dirty side (CAZ), clean boots stay on the clean side (RA)
- Socks should never touch the ground on either side of the barrier
- In a smaller space:
- Limit the door opening over the line
- Limit footwear going over the line when going from one floor to the other
- Give enough space to get around the door
As an example:

- 12” high wood barrier, wall to wall, flush to the ground. CAZ Boots are kept on the first floor in the CAZ area
- Plywood behind the first few steps to ensure negative pressure when opening the door doesn’t pull dirt/debris over the steps and into the RA
- Handrail on one side cut short to facilitate stepping from the lower floor RA onto the stairs, without feet touching the CAZ; it may not be perfect, but make it the best situation possible
Small entrances often present a challenge in terms of designing an appropriate barn entryway, but this one example shows that creative solutions can be found.
If it’s not possible to achieve an effective separation between your CAZ and RA, consideration should be given to building an additional anteroom – costs for such a project may be eligible under the Poultry and Egg On-Farm Investment Program.
An example of a farm that did just that, adding an anteroom onto their barn entrance:

Click here for a pdf factsheet.



 Français
Français



